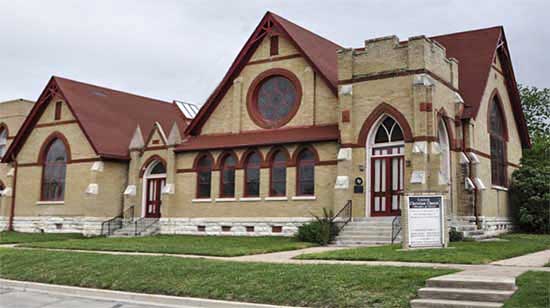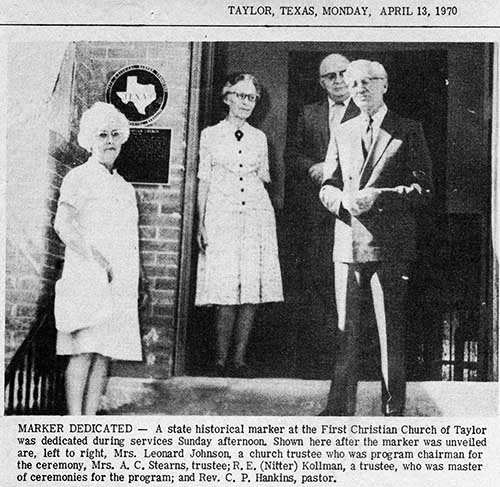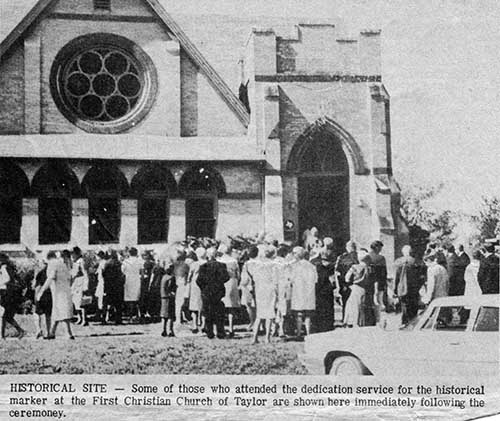
Mark Text
Founded Dec. 9, 1877, with 22 charter members from churches in "old home" states. Gen. R. M. Gano of Dallas preached daily during ensuing week, and 20 others joined the church. The initial meeting was in an Odd Fellows hall. In 1878, a church building was erected. Present Gothic Revival church was built in 1891. Architect: E. B. Mackin. Distinctive interior is preserved, although bell tower has been removed.
History of the first Christian Church of Taylor, Texas
By the Taylor chamber of commerce - - Historical survey committee
In December 1877, a small group of men and women who were members of Christian Churches in their old home towns before coming to this new county of Taylorville, later changed to Taylor, expressed interest in forming an assembly. In furthering this plan, the group decided to have General R. M. Gano of Dallas come and hold a meeting. The initial service were held in a building known as the Odd Fellows Hall, located at the northeast corner of Main and Fifth Streets. The meet-in proved to be enthusiastically received and productive.
On Sunday, December 9, 1877, at the morning service, The First Christian Church was organized with twenty-two members. The meeting continued through the week under the leadership of General Gano, and at the close there were forty-two names 'on the Church rolls. The Elders elected were Judge G. R. Scott and George W. Hamilton. The Deacons elected were C. P. Vance, James Hamilton, J. A. Gano and C. Mendel.
In April 1878, the Texas Land Company offered to give to the Church a lot at the present location on which to build a Church "provided it would always be used as church property.
"The Trustees did not accept this offer, but decided to buy the lot. It was 90 x 125 and the price was $50.00. After the purchase of the lot the congregation built a plain, frame building at a cost of $1003.00. One June 27, 1878, the deed to this property was recorded in the Williamson County records, signed by C. P. Vance, C. Mendel, John Allen Gano, James Hamilton and George W. Hamilton, Trustees.
In 1891 the present building at the corner of Sixth and Talbot Streets, facing south, was constructed by Fulton and Moore, with E. B. Mackin as Architect, and J. R Sweeny, Pastor. The building committee was C. P. Vance, J. A. Gano, C. Mendel J. A. Simmons, H. Bland, J. L. McCarty and J. S. Brown. The Church structure is of tan brick trimmed with red brick, in Semi-Gothic design. It faces south with two entrances to vestibules which lead into the sanctuary. The Pastor's Study, as well as the Church Parlors, have direct entrances from the main vestibule, all of which are parts of the original structure. When the Church was first built there was a spire on the southeast corner of the building, but it was necessarily removed a number of years later when the walls beneath it were beginning to crack. The prayer room is located on the northeast corner. The entire building has recently been restored to its original beauty as far as possible.
The walls of the sanctuary are of plaster, painted white, and there are heavy wooden beams in the ceiling which follow the contour of the roof, reaching a point in the top of the ceiling at the center.
Beams join the supporting timbers at the corners, and cross at the center, from which a large chandelier hangs. All of the woodwork throughout the Church is finished in a dark varnish, highly polished. The furniture in the sanctuary is all of old oak, and there is an old "Wicks" two manual pipe organ.
The domed windows of the sanctuary are exceptionally beautiful, made of leaded stained, colored glass. To the east is a very handsome, tall window, one of four, combined to form the design. On the north are three large windows, and on the south, five smaller ones of the same design and coloring. High above to the north and south, are round windows, seven feet in circumference. In the Pastor's Study is a group of three windows of the same kind, and over all the doors are the colored domed transoms. Some of the windows are memorials. All have lively, vibrant colors, predominating in blue.
On January 24, 1892, some fourteen years after the erection of the first building, the present building was dedicated by F. M. Raines, under the leadership of J. B. Sweeney, Pastor.
The value of the property at that time was $20, 000.00. In 1921, during the pastorate of F. F. Herndon, thirty years after the erection of the Church building, the congregation felt the need of more class rooms for the Sunday School, and voted to build the educational wing, which included the Nursery and a kitchen. It stands as a two-story addition to the west of the original structure, and the exterior is the same in design and coloring as the original. The upstairs areas are used for classrooms. And downstairs, there are two large rooms which may be thrown together. It is frequently used for large congregational meetings as well as religious gatherings of other denominations of the city.
In remembering the past, we are most grateful for this Church, which comes from the rich heritage of the twenty-two charter members. The most we can do now is little compared with the faithful service which they gave through the years of joys and sorrows; with their deeds of kindness and mercy; and with the forgetfulness of self, that the cause of Christ might triumph in this city, state, and to the utmost parts of the earth.


